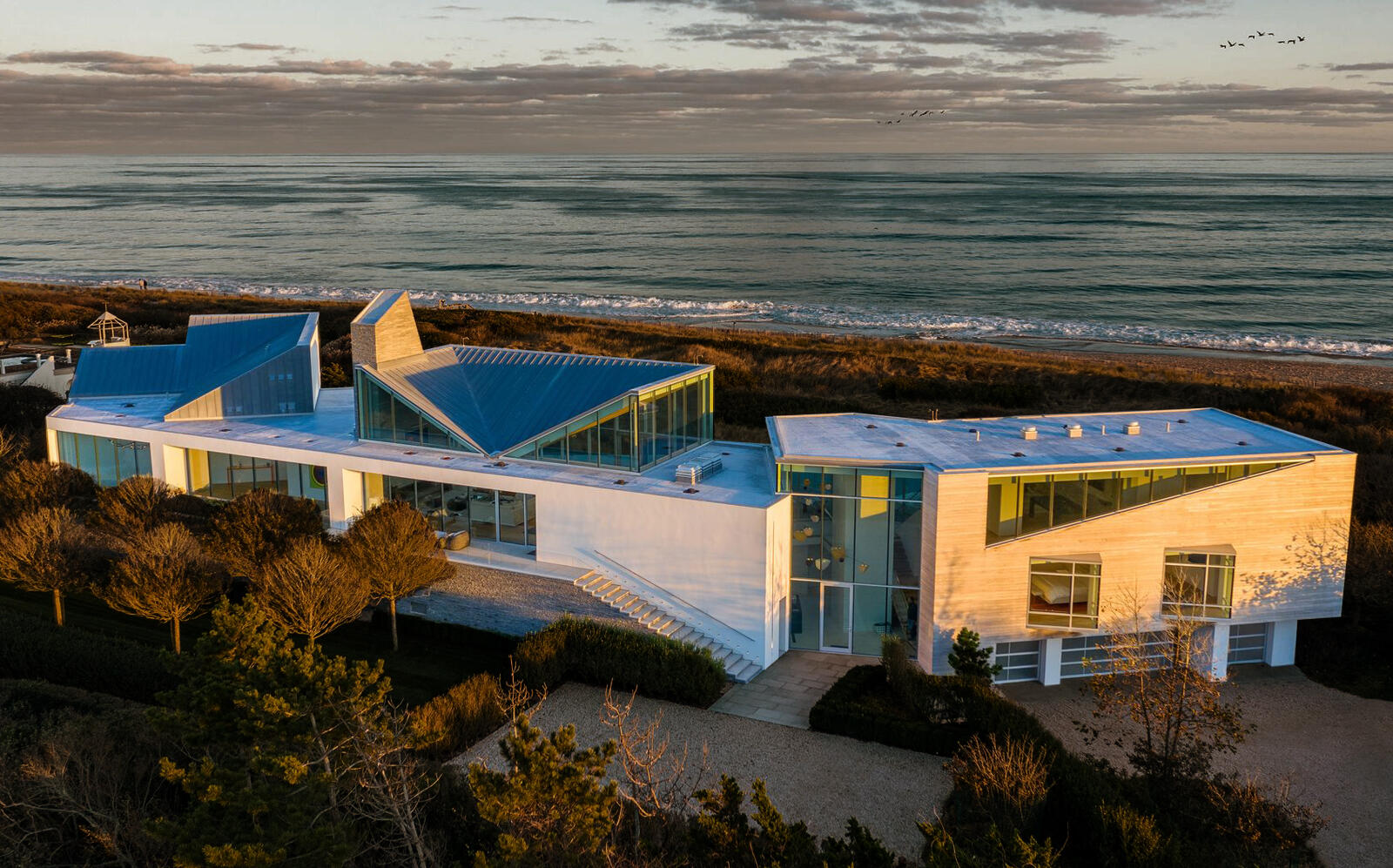Trending
Hamptons mansion featured on “Succession” trades for $45M
11K sf home with inverted roof, listed for $52M last year, was sold by aerospace entrepreneur David Susser

A modernist Wainscott mansion that appeared in a recent episode of HBO’s “Succession” has sold for $45 million.
The 11,000-square-foot home, sold by aerospace and military weaponry businessman David Susser and his wife, Marla, was listed last year for $52 million.

David Susser
The Sussers bought the 2.6-acre parcel for $16.5 million in 2015, completing the Barnes Coy Architects-designed mansion — which features a distinctive, inverted roof that allows its height to comply with local zoning requirements — in 2018, the Wall Street Journal reported.
Bespoke Real Estate’s Cody Vichinsky represented both the Sussers and the buyer, whom he declined to identify.
While the sale represents a roughly 10 percent discount from the original ask, it’s still among the pricier deals to close in the Hamptons this year.
The priciest so far was a 42-acre estate in Southampton once owned by Henry Ford II that sold for $105 million — reportedly a Hamptons record — in October.
An East Hampton home sold for above its $52.5 million ask in September, just a month after hitting the market. At least two other homes https://therealdeal.com/tristate/2021/05/14/the-10-priciest-hamptons-sales-this-year/ have traded for over $50 million this year.
The Wainscott property appeared in the Nov. 7 episode of “Succession,” in which it depicted the private island home of investor Josh Aaronson, portrayed by Adrien Brody.
The home has six bedrooms, including a primary suite that occupies its own wing. Amenities include a spa, gym and a golf simulator. But it was its architecture that hooked the buyer, Cody Vichinsky said.

(Barnes Coy Architects)
The home was designed to look like three separate structures — one with the primary suite, a middle communal space, and a third wing with the additional bedrooms.
The main living space features a dramatic, inverted-pyramid roof with floor-to-ceiling glass windows looking out to the pool and the Atlantic Ocean beyond. The structure is designed to take advantage of local zoning rules that allow greater heights for homes with pitched roofs.
Susser is the president of HEICO Distribution Group, an umbrella company that owns aerospace parts manufacturing, distribution and service companies. The firm contracts with commercial customers and the U.S. Department of Defense.
The Sussers say they are selling the home because they’ve moved to Miami.
[WSJ] — Dennis Lynch




